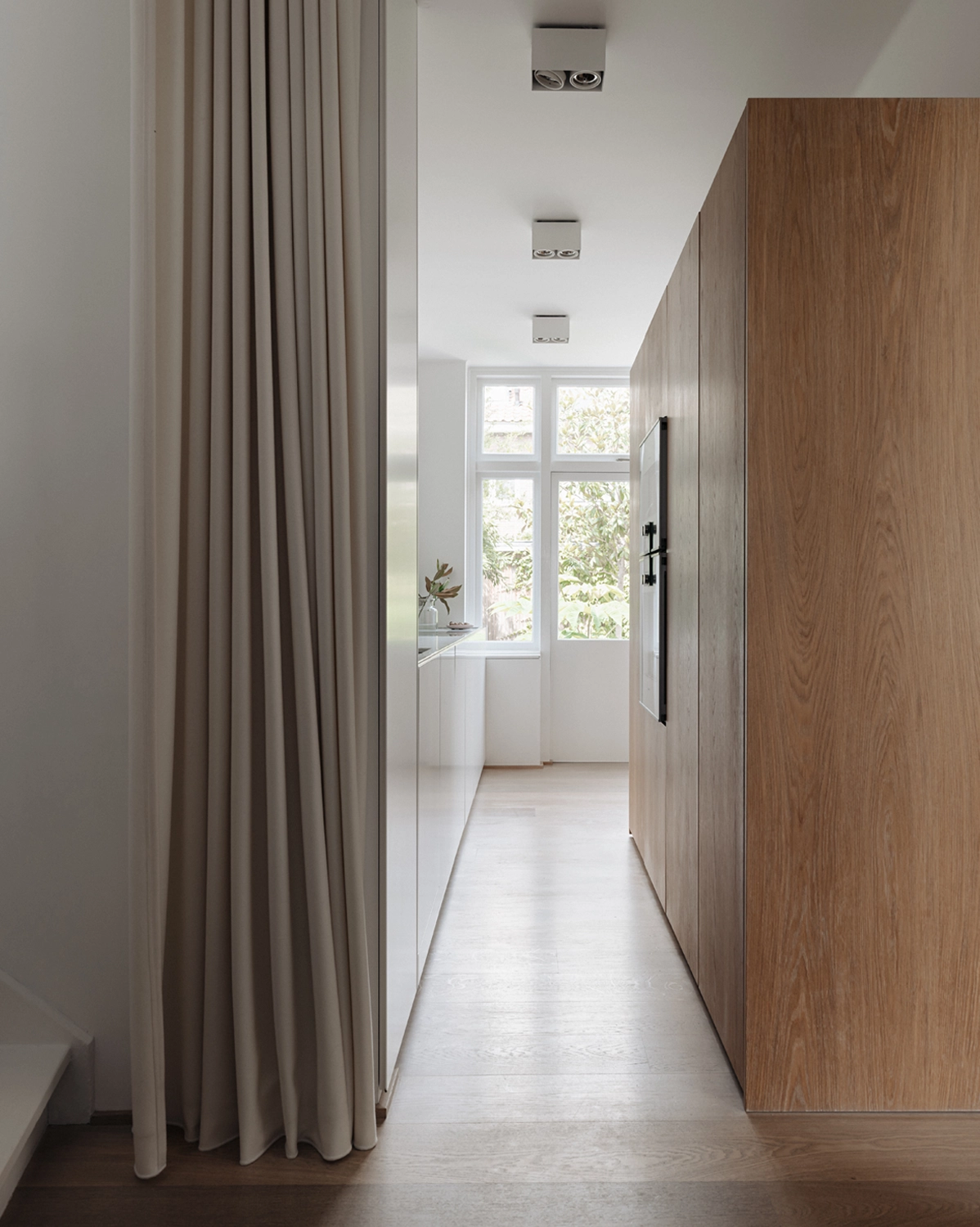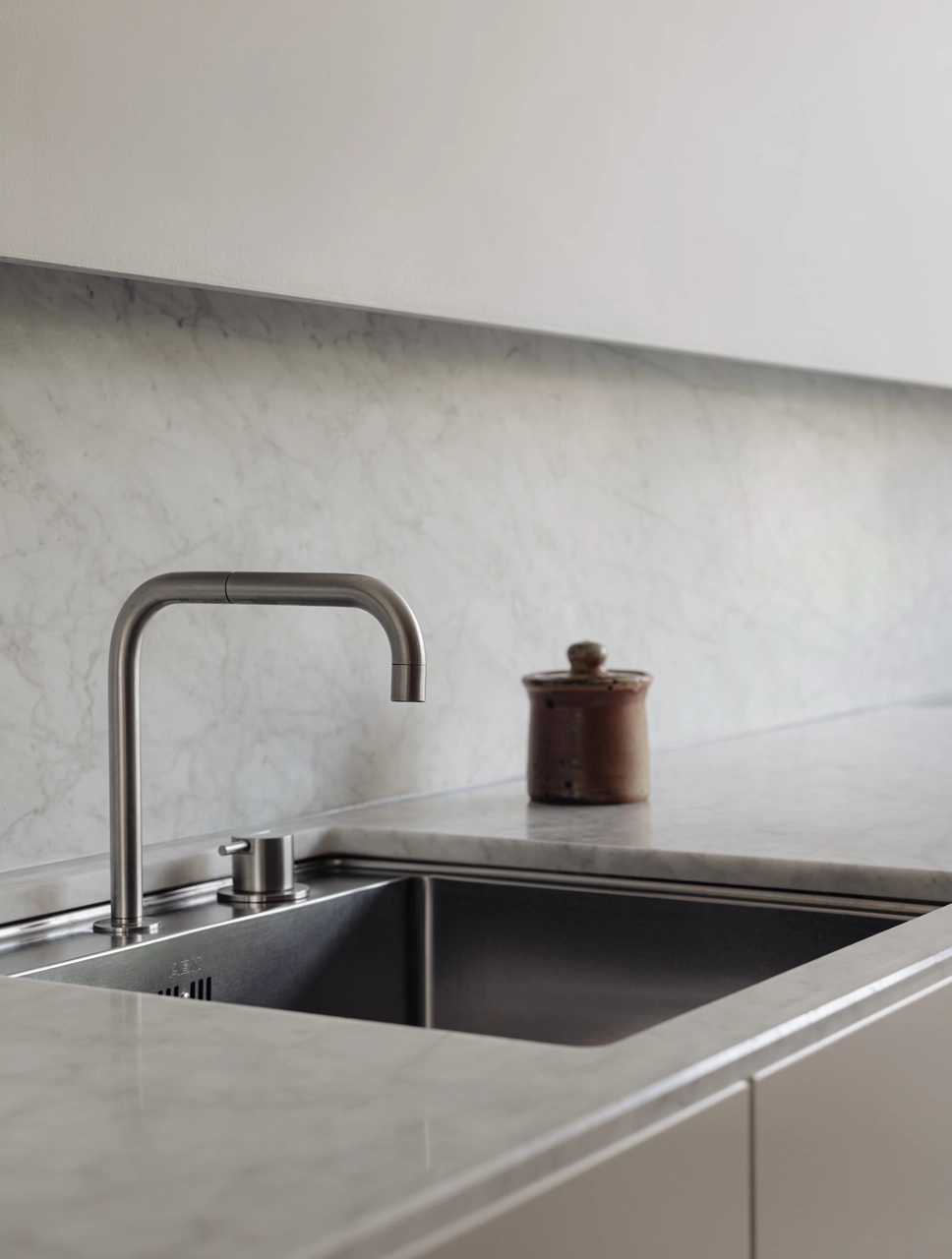
Our approach
As you have a unique way of going through life, your home should complement that in every way possible.
We offer integrated interior plans which are always grounded on these specific needs. By working with various partners, including architects and experienced craftsmen, we explore all possibilities for your bespoke interior.
We help and guide you
throughout the entire process
Our rates
Interior design package
Interior design (2D) of the living floor with dimensions and light points. Clear advice for colors, materials, furniture and fixtures. All this organized and documented in a project file. A contractor can make a concrete offer based on this plan.
from € 5.550
Kitchen design package
Additional to the interior design package. Kitchen design (2D + 3D) with dimensions. Specific advise for colors & materials. Organized and documented in a project file that allows the furniture makers from our network to work on producing the design.
from € 1.250
